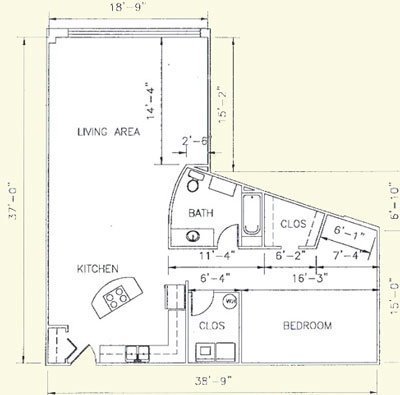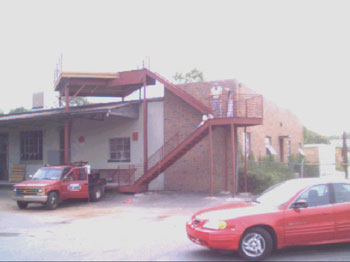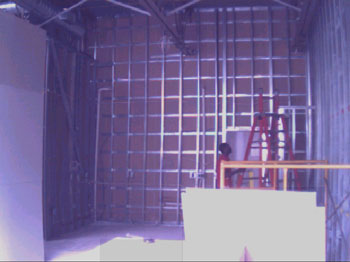Moving in September 29, 2000

1096
sq. ft.
1554 DeKalb Ave.
Atlanta, GA 30307
see
map
The building itself 
and the view out our windows 
| Phase
1 construction | |
Phase 2 construction |
| |
Walking in the front door (kitchen to immediate
right) | |
| |
Bathroom and closet doors |
|
| |
To the left: Plain bedroom shot
To the right: A glimpse of the skylight and utility closet door |
|
| |
Bathroom/Closet skylight as viewed from
bedroom | |
 |
looking towards kitchen and front door from
the living room |  |
The bathroom with tile

to
be continued...









